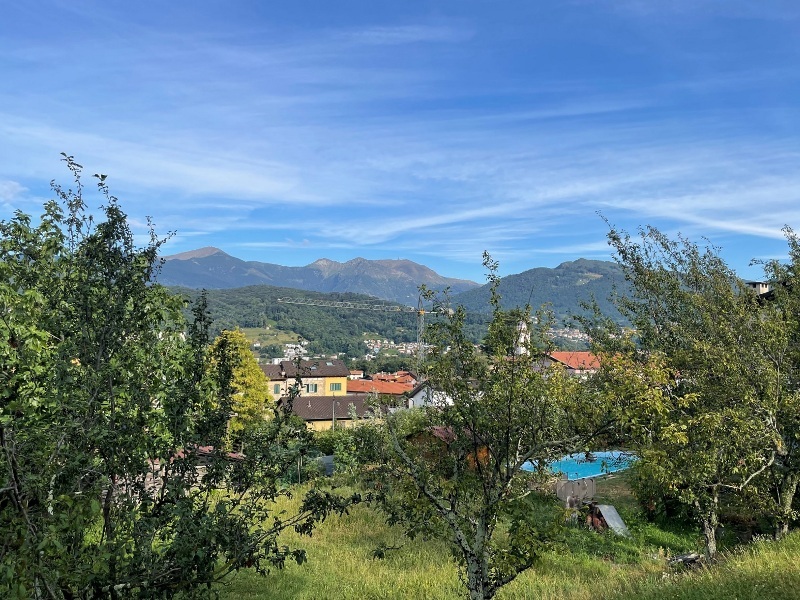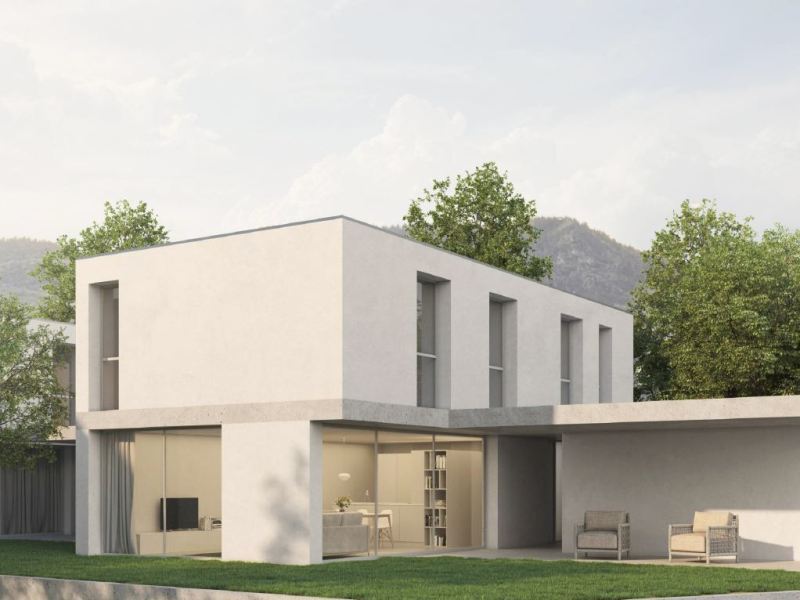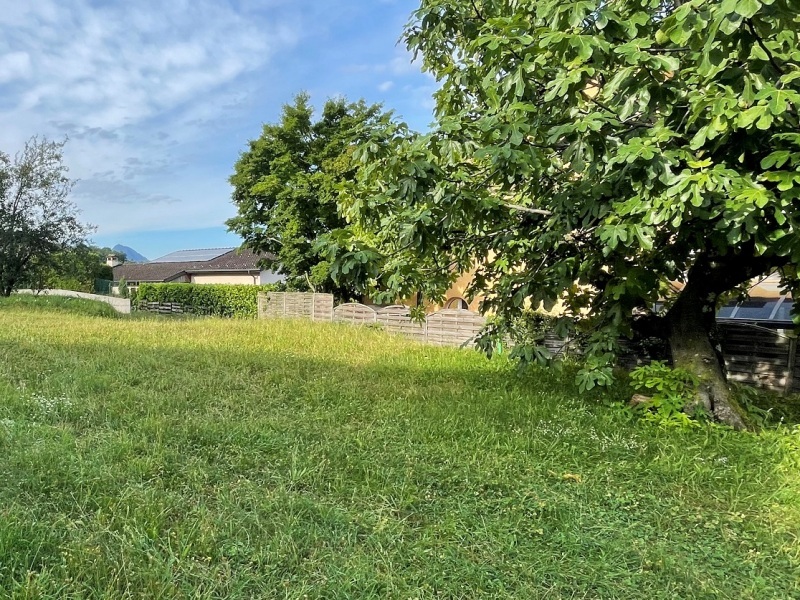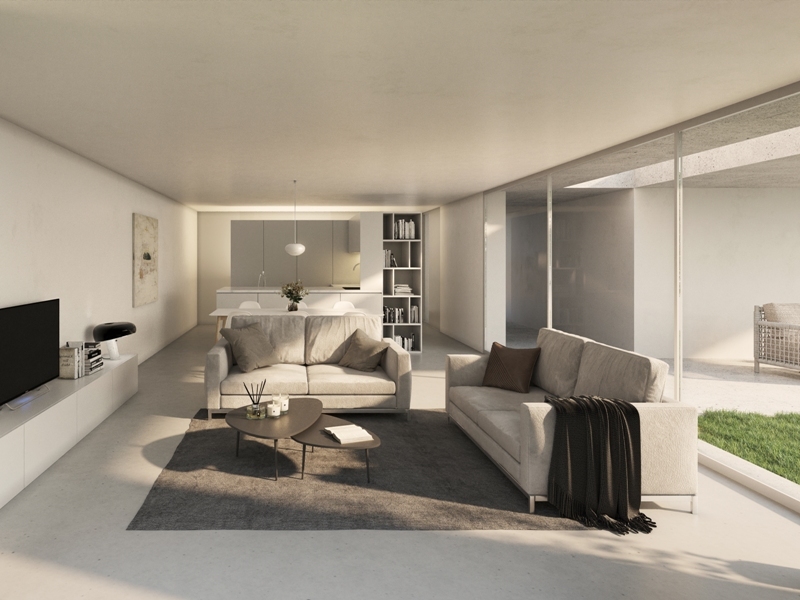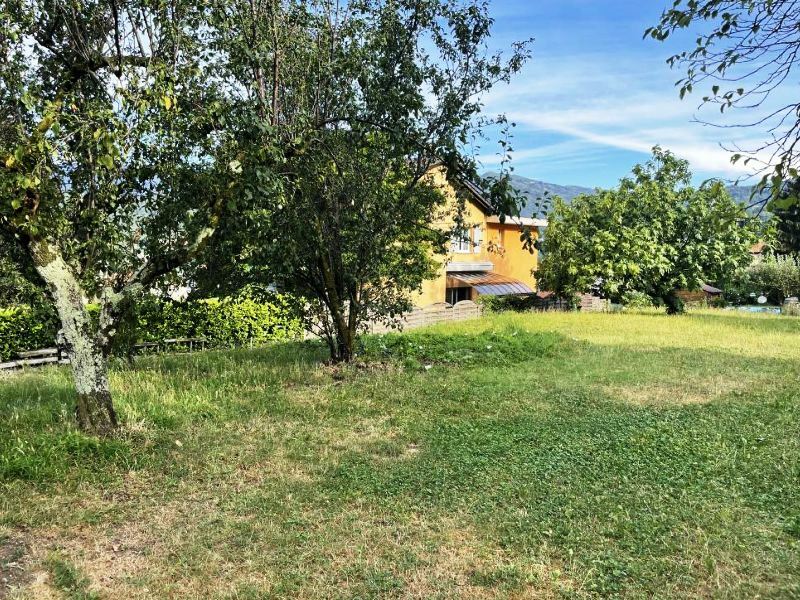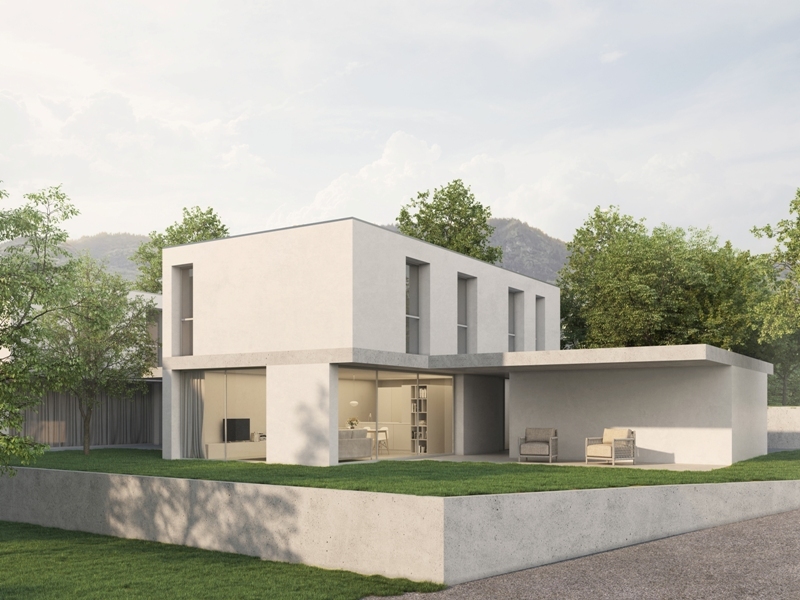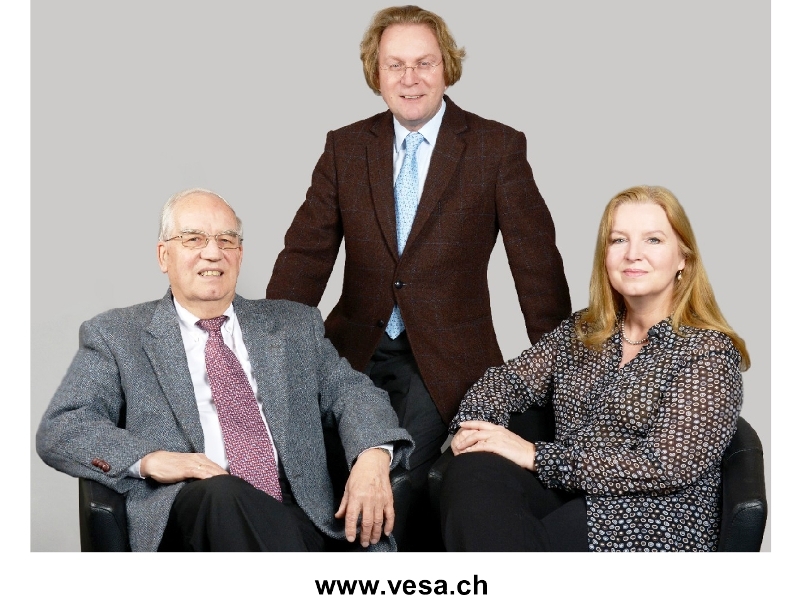Description
New design villa in a quiet and very sunny residential area located above the lovely ancient village center of Cadro.
The location is very convenient and attractive since one is immersed in the green belt surrounding Lugano but, at the same time, only a few minutes away from the city center and highway access, and just 150 meters from the city/school bus stop.
The beautiful project with clean, modern and harmonious lines envisages the construction of 3 identical, individual villas, with delivery scheduled at the end of 2025 and with customizable kitchen, bathrooms and flooring.
This villa (nr. 3) is on 3 levels with a living area of approx. 142 m2 in addition to approx. 68 m2 of service rooms, while the plot of land is approx. 319 m2.
The privacy of each garden/patio is guaranteed by the lack of openings and overlooking of other houses on these spaces.
Elegant, top-quality finishes for flooring, kitchen and bathrooms are the buyer's choice from a wide selection of materials.
State-of-the-art finishes contemplate burglar-proof insulating glass, heating with heat pump and photovoltaic system, solar screens, flush-wall interior doors, built-in spotlights, coplanar wall tiles and baseboards, video intercom, provision for air conditioning and alarm system, and more.
The villa consists of: entrance area with guest WC, bright living and dining area, equipped open kitchen, patio/terrace, 3 bedrooms, 2 bathrooms, laundry/technical room, storage/cellar and a multipurpose room.
The property is completed by 2 parking spaces in the garage and in the garden it is possible to build an infinity pool.
The location is very convenient and attractive since one is immersed in the green belt surrounding Lugano but, at the same time, only a few minutes away from the city center and highway access, and just 150 meters from the city/school bus stop.
The beautiful project with clean, modern and harmonious lines envisages the construction of 3 identical, individual villas, with delivery scheduled at the end of 2025 and with customizable kitchen, bathrooms and flooring.
This villa (nr. 3) is on 3 levels with a living area of approx. 142 m2 in addition to approx. 68 m2 of service rooms, while the plot of land is approx. 319 m2.
The privacy of each garden/patio is guaranteed by the lack of openings and overlooking of other houses on these spaces.
Elegant, top-quality finishes for flooring, kitchen and bathrooms are the buyer's choice from a wide selection of materials.
State-of-the-art finishes contemplate burglar-proof insulating glass, heating with heat pump and photovoltaic system, solar screens, flush-wall interior doors, built-in spotlights, coplanar wall tiles and baseboards, video intercom, provision for air conditioning and alarm system, and more.
The villa consists of: entrance area with guest WC, bright living and dining area, equipped open kitchen, patio/terrace, 3 bedrooms, 2 bathrooms, laundry/technical room, storage/cellar and a multipurpose room.
The property is completed by 2 parking spaces in the garage and in the garden it is possible to build an infinity pool.


